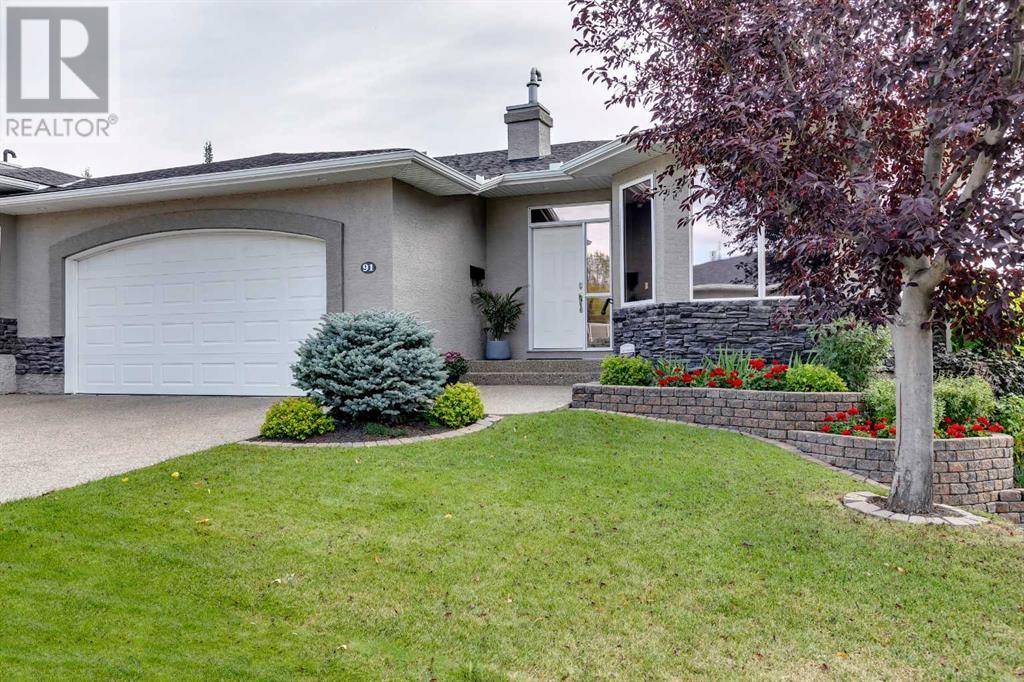91 Elysian Crescent SW Calgary, AB T3H0E7
UPDATED:
Key Details
Property Type Townhouse
Sub Type Townhouse
Listing Status Active
Purchase Type For Sale
Square Footage 1,859 sqft
Price per Sqft $505
Subdivision Springbank Hill
MLS® Listing ID A2233777
Bedrooms 3
Half Baths 1
Condo Fees $265/mo
Year Built 2006
Lot Size 0.462 Acres
Acres 20126.36
Property Sub-Type Townhouse
Source Calgary Real Estate Board
Property Description
Location
State AB
Rooms
Kitchen 1.0
Extra Room 1 Basement 29.00 Ft x 16.50 Ft Recreational, Games room
Extra Room 2 Basement 21.33 Ft x 13.50 Ft Other
Extra Room 3 Basement 13.00 Ft x 9.00 Ft Bedroom
Extra Room 4 Basement 13.83 Ft x 9.50 Ft Bedroom
Extra Room 5 Basement 13.00 Ft x 9.17 Ft 4pc Bathroom
Extra Room 6 Main level 15.17 Ft x 9.50 Ft Kitchen
Interior
Heating Forced air, , In Floor Heating
Cooling Central air conditioning
Flooring Carpeted, Ceramic Tile, Hardwood
Fireplaces Number 2
Exterior
Parking Features Yes
Garage Spaces 2.0
Garage Description 2
Fence Not fenced
Community Features Pets Allowed With Restrictions
View Y/N No
Total Parking Spaces 4
Private Pool No
Building
Lot Description Landscaped, Lawn
Story 1
Others
Ownership Bare Land Condo




