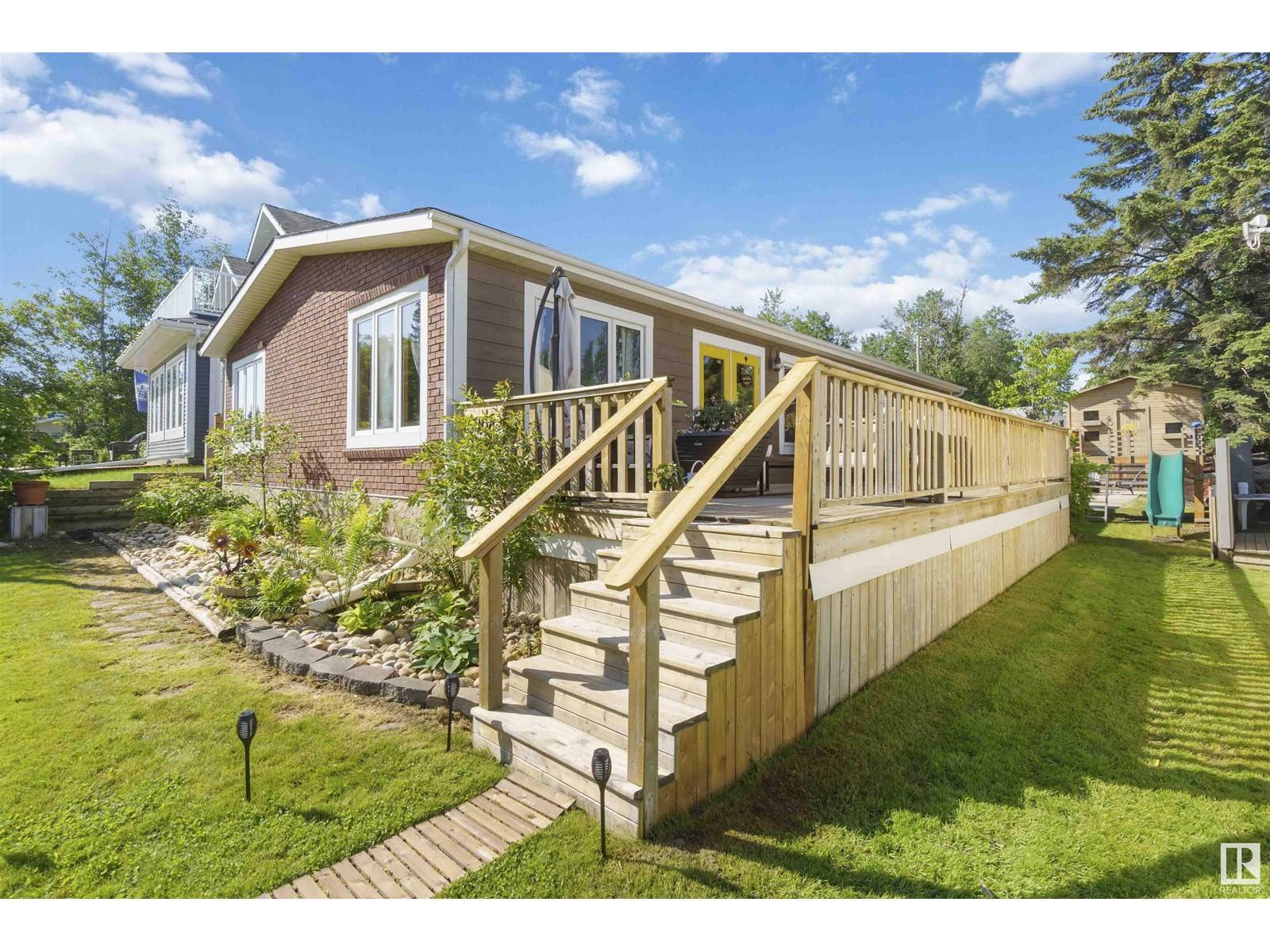5008 55 ST Rural Lac Ste. Anne County, AB T0E0A0
UPDATED:
Key Details
Property Type Single Family Home
Listing Status Active
Purchase Type For Sale
Square Footage 1,561 sqft
Price per Sqft $274
Subdivision Alberta Beach
MLS® Listing ID E4443026
Style Bungalow
Bedrooms 3
Year Built 1993
Lot Size 43 Sqft
Acres 0.001
Source REALTORS® Association of Edmonton
Property Description
Location
State AB
Rooms
Kitchen 1.0
Extra Room 1 Main level 11'2 x 27'4 Living room
Extra Room 2 Main level 15'6 x 9'9 Dining room
Extra Room 3 Main level 16'3 x 13'3 Kitchen
Extra Room 4 Main level 11'8 x 13'1 Primary Bedroom
Extra Room 5 Main level 10'7 x 13'1 Bedroom 2
Extra Room 6 Main level 7'8 x 8'10 Bedroom 3
Interior
Heating Forced air
Fireplaces Type Unknown
Exterior
Parking Features Yes
Fence Fence
View Y/N Yes
View Lake view
Private Pool No
Building
Story 1
Architectural Style Bungalow
Others
Virtual Tour https://my.matterport.com/show/?m=99bzJLKHUyL&mls=1




