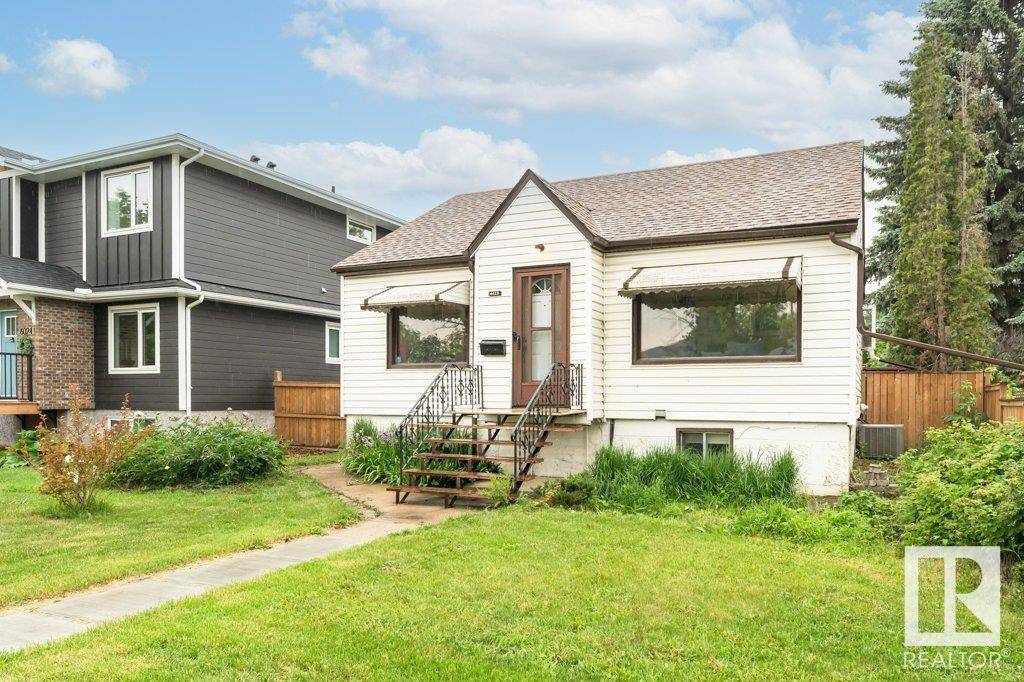6028 106 ST NW Edmonton, AB T6H2T7
UPDATED:
Key Details
Property Type Single Family Home
Sub Type Freehold
Listing Status Active
Purchase Type For Sale
Square Footage 787 sqft
Price per Sqft $558
Subdivision Pleasantview (Edmonton)
MLS® Listing ID E4442321
Style Raised bungalow
Bedrooms 2
Year Built 1951
Lot Size 6,069 Sqft
Acres 0.13932543
Property Sub-Type Freehold
Source REALTORS® Association of Edmonton
Property Description
Location
State AB
Rooms
Kitchen 1.0
Extra Room 1 Lower level 5.15 m X 4.93 m Family room
Extra Room 2 Lower level 2.81 m X 3.61 m Bedroom 2
Extra Room 3 Lower level 3.11 m X 3.62 m Laundry room
Extra Room 4 Main level 4.75 m X 3.67 m Living room
Extra Room 5 Main level 3.4 m X 3.51 m Dining room
Extra Room 6 Main level 3.69 m X 4.19 m Kitchen
Interior
Heating Forced air
Exterior
Parking Features Yes
Fence Fence
View Y/N No
Total Parking Spaces 5
Private Pool No
Building
Story 1
Architectural Style Raised bungalow
Others
Ownership Freehold
Virtual Tour https://youriguide.com/6028_106_st_edmonton_ab/




