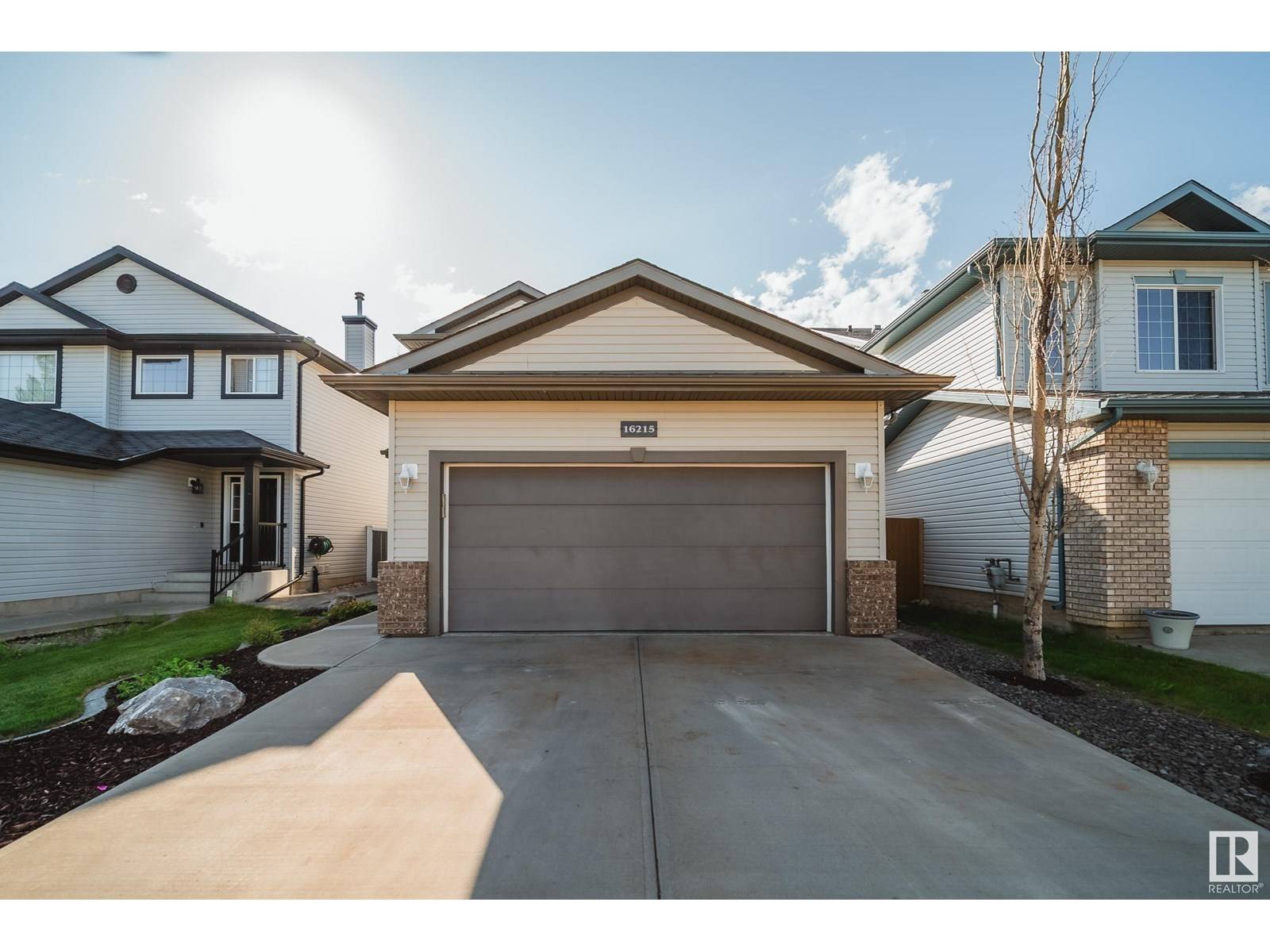16215 47 ST NW Edmonton, AB T5Y3M4
UPDATED:
Key Details
Property Type Single Family Home
Sub Type Freehold
Listing Status Active
Purchase Type For Sale
Square Footage 1,372 sqft
Price per Sqft $357
Subdivision Brintnell
MLS® Listing ID E4441873
Bedrooms 3
Half Baths 1
Year Built 2005
Lot Size 3,987 Sqft
Acres 0.091532774
Property Sub-Type Freehold
Source REALTORS® Association of Edmonton
Property Description
Location
State AB
Rooms
Kitchen 1.0
Extra Room 1 Basement 6.6 m X 6.02 m Family room
Extra Room 2 Main level 3.6 m X 3.64 m Living room
Extra Room 3 Main level 3.57 m X 3.12 m Dining room
Extra Room 4 Main level 3.12 m X 3.48 m Kitchen
Extra Room 5 Main level 1.48 m X 1.6 m Laundry room
Extra Room 6 Upper Level 4.38 m X 3.69 m Primary Bedroom
Interior
Heating Forced air
Cooling Central air conditioning
Fireplaces Type Insert
Exterior
Parking Features Yes
Fence Fence
View Y/N No
Private Pool No
Building
Story 2
Others
Ownership Freehold




