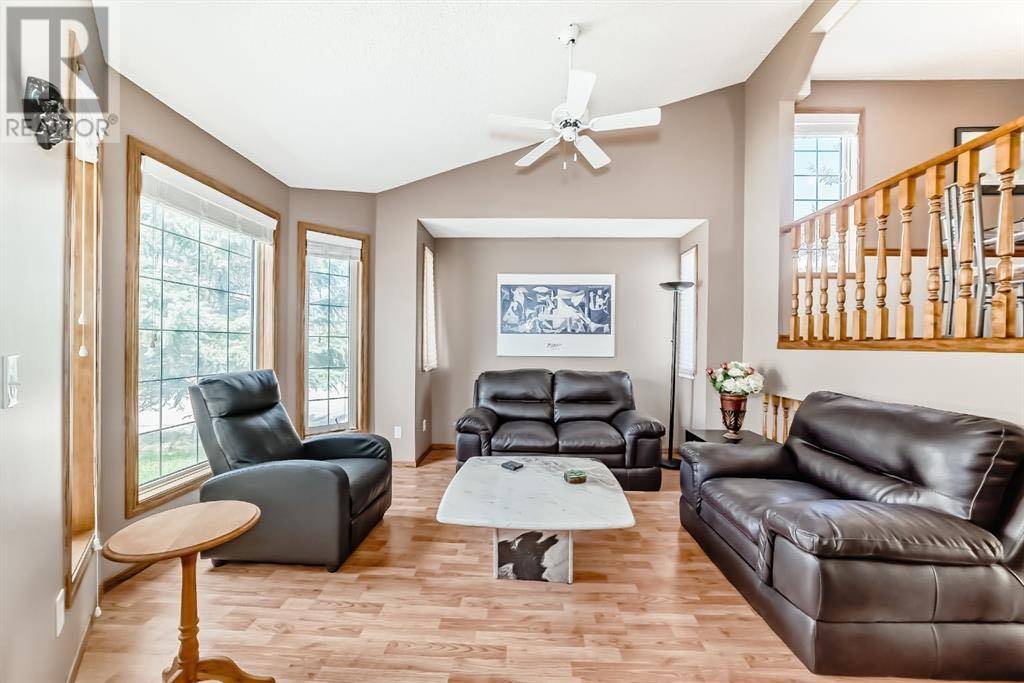966 Harvest Hills Drive NE Calgary, AB T3K4L6
UPDATED:
Key Details
Property Type Single Family Home
Sub Type Freehold
Listing Status Active
Purchase Type For Sale
Square Footage 1,203 sqft
Price per Sqft $515
Subdivision Harvest Hills
MLS® Listing ID A2229917
Style Bi-level
Bedrooms 4
Year Built 1994
Lot Size 5,435 Sqft
Acres 0.12478822
Property Sub-Type Freehold
Source Calgary Real Estate Board
Property Description
Location
State AB
Rooms
Kitchen 1.0
Extra Room 1 Basement 12.42 Ft x 8.83 Ft Bedroom
Extra Room 2 Basement 8.00 Ft x 7.08 Ft 3pc Bathroom
Extra Room 3 Basement 25.75 Ft x 15.67 Ft Recreational, Games room
Extra Room 4 Lower level 11.42 Ft x 13.00 Ft Living room
Extra Room 5 Main level 6.08 Ft x 4.50 Ft Other
Extra Room 6 Main level 11.25 Ft x 10.58 Ft Dining room
Interior
Heating Forced air,
Cooling None
Flooring Carpeted, Ceramic Tile, Laminate
Fireplaces Number 1
Exterior
Parking Features Yes
Garage Spaces 2.0
Garage Description 2
Fence Fence
View Y/N No
Total Parking Spaces 4
Private Pool No
Building
Architectural Style Bi-level
Others
Ownership Freehold




