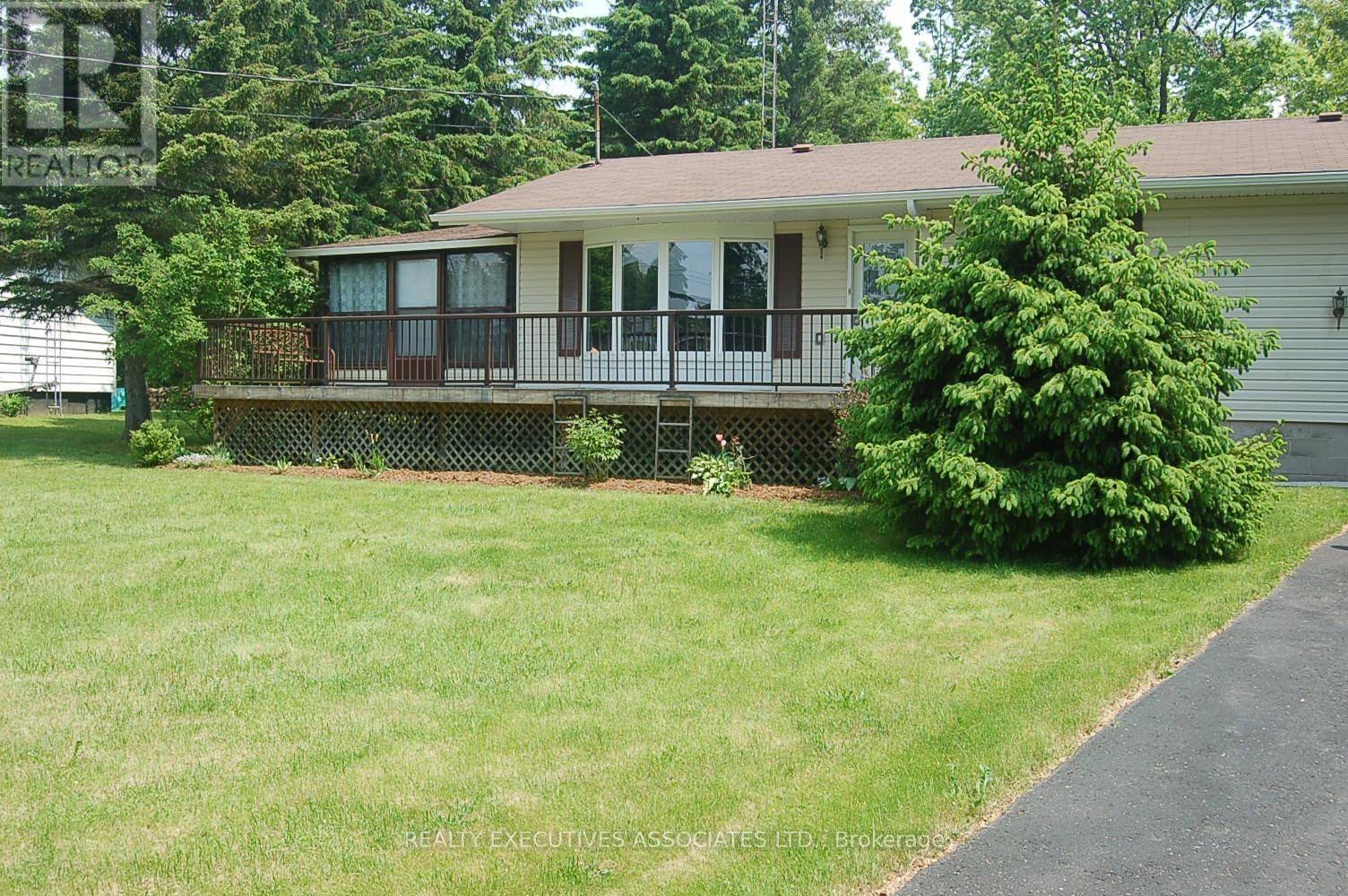211 ALPINE LAKE ROAD Trent Lakes, ON K0M1A0
UPDATED:
Key Details
Property Type Single Family Home
Sub Type Freehold
Listing Status Active
Purchase Type For Sale
Square Footage 700 sqft
Price per Sqft $827
Subdivision Trent Lakes
MLS® Listing ID X12206527
Style Bungalow
Bedrooms 2
Property Sub-Type Freehold
Source Central Lakes Association of REALTORS®
Property Description
Location
State ON
Lake Name Pigeon Lake
Rooms
Kitchen 1.0
Extra Room 1 Main level 4.87 m X 3.47 m Kitchen
Extra Room 2 Main level 5.99 m X 3.38 m Dining room
Extra Room 3 Main level 4.22 m X 4.02 m Bedroom
Extra Room 4 Main level 3.32 m X 2.82 m Bedroom 2
Extra Room 5 Main level 2.23 m X 2.01 m Laundry room
Extra Room 6 Main level 3.47 m X 2.67 m Sunroom
Interior
Heating Forced air
Cooling Central air conditioning
Flooring Ceramic
Fireplaces Number 1
Exterior
Parking Features Yes
Community Features School Bus
View Y/N No
Total Parking Spaces 10
Private Pool No
Building
Story 1
Sewer Septic System
Water Pigeon Lake
Architectural Style Bungalow
Others
Ownership Freehold




