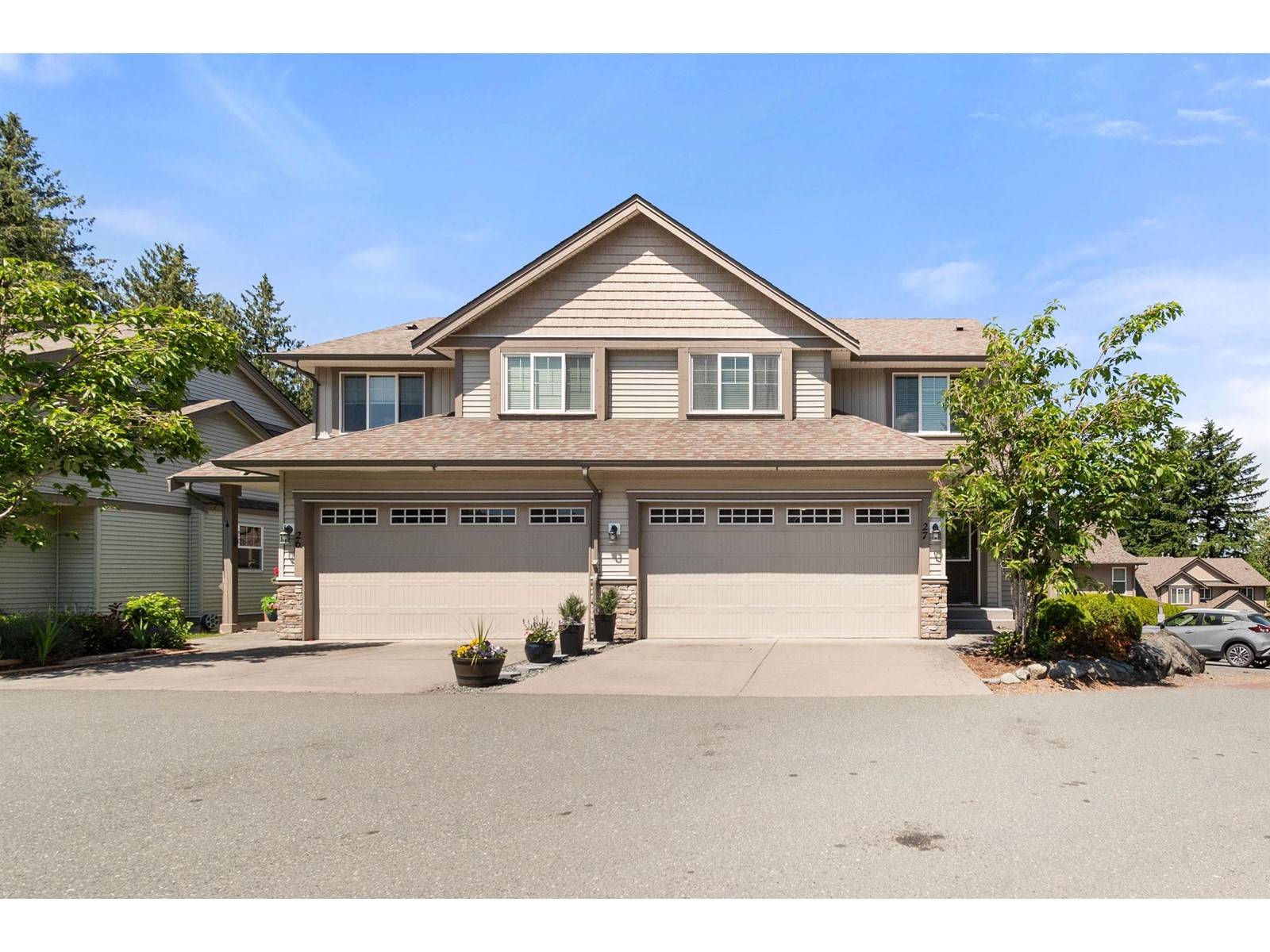46791 HUDSON RD #27 Chilliwack, BC V2R0L5
UPDATED:
Key Details
Property Type Townhouse
Sub Type Townhouse
Listing Status Active
Purchase Type For Sale
Square Footage 2,020 sqft
Price per Sqft $393
MLS® Listing ID R3012554
Bedrooms 3
Year Built 2009
Property Sub-Type Townhouse
Source Chilliwack & District Real Estate Board
Property Description
Location
State BC
Rooms
Kitchen 1.0
Extra Room 1 Above 14 ft , 7 in X 13 ft , 2 in Primary Bedroom
Extra Room 2 Above 9 ft , 5 in X 4 ft , 6 in Other
Extra Room 3 Above 10 ft , 1 in X 11 ft Bedroom 2
Extra Room 4 Above 11 ft , 1 in X 12 ft , 3 in Bedroom 3
Extra Room 5 Above 7 ft , 1 in X 5 ft Laundry room
Extra Room 6 Basement 26 ft X 14 ft , 5 in Recreational, Games room
Interior
Heating Forced air,
Fireplaces Number 1
Exterior
Parking Features Yes
Garage Spaces 2.0
Garage Description 2
View Y/N Yes
View Valley view
Private Pool No
Building
Story 3
Others
Ownership Strata




