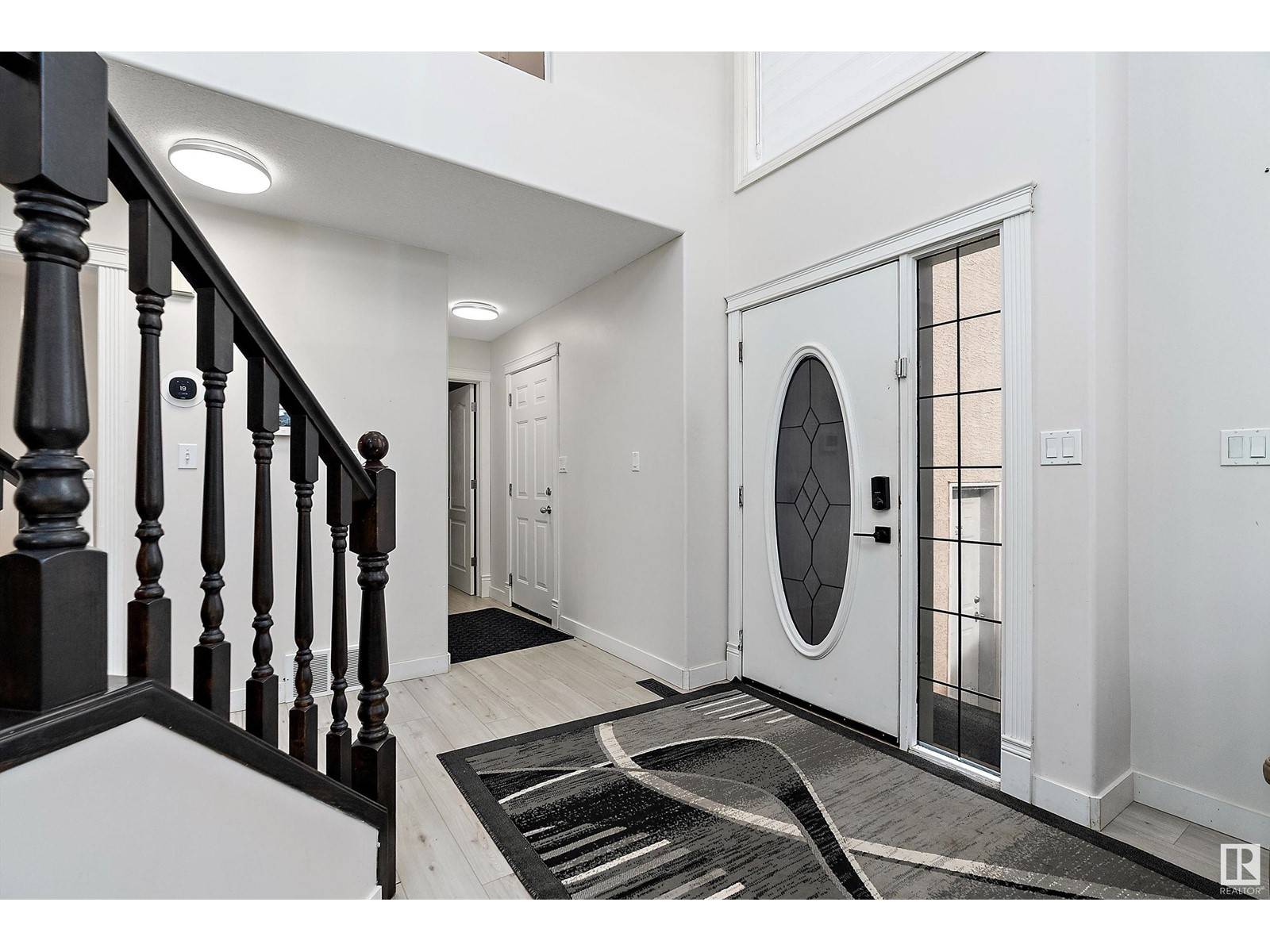7326 166A AV NW Edmonton, AB T5Z3Y1
UPDATED:
Key Details
Property Type Single Family Home
Sub Type Freehold
Listing Status Active
Purchase Type For Sale
Square Footage 2,454 sqft
Price per Sqft $256
Subdivision Mayliewan
MLS® Listing ID E4439682
Bedrooms 4
Half Baths 1
Year Built 2004
Property Sub-Type Freehold
Source REALTORS® Association of Edmonton
Property Description
Location
State AB
Rooms
Kitchen 1.0
Extra Room 1 Main level 3.21 m X 3.76 m Living room
Extra Room 2 Main level 2.63 m X 3.71 m Dining room
Extra Room 3 Main level 2.81 m X 4.09 m Kitchen
Extra Room 4 Main level 4.09 m X 5.17 m Family room
Extra Room 5 Main level 3.43 m X 2.69 m Den
Extra Room 6 Upper Level 5.03 m X 4.36 m Primary Bedroom
Interior
Heating Forced air
Cooling Central air conditioning
Exterior
Parking Features Yes
Fence Fence
View Y/N No
Private Pool No
Building
Story 2
Others
Ownership Freehold




