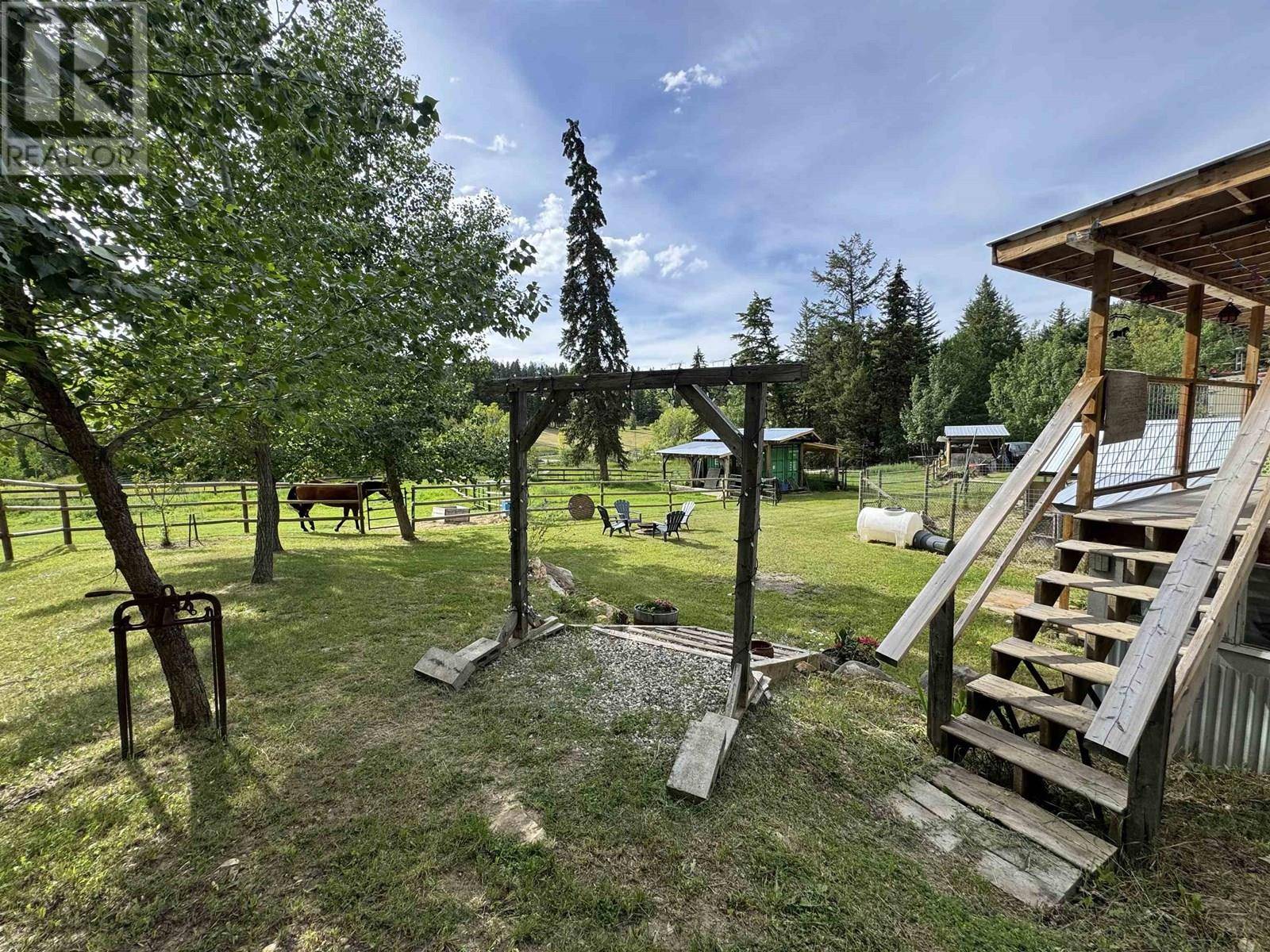1250 HODGSON ROAD Williams Lake, BC V2G4X9
UPDATED:
Key Details
Property Type Single Family Home
Sub Type Freehold
Listing Status Active
Purchase Type For Sale
Square Footage 1,898 sqft
Price per Sqft $352
MLS® Listing ID R3002658
Bedrooms 3
Year Built 1960
Lot Size 2.190 Acres
Acres 2.19
Property Sub-Type Freehold
Source BC Northern Real Estate Board
Property Description
Location
State BC
Rooms
Kitchen 1.0
Extra Room 1 Basement 11 ft , 3 in X 10 ft Bedroom 2
Extra Room 2 Basement 9 ft , 2 in X 15 ft , 6 in Bedroom 3
Extra Room 3 Basement 14 ft X 12 ft , 3 in Recreational, Games room
Extra Room 4 Basement 10 ft , 9 in X 7 ft , 5 in Foyer
Extra Room 5 Basement 13 ft , 4 in X 25 ft Utility room
Extra Room 6 Main level 10 ft X 14 ft Kitchen
Interior
Heating Forced air,
Exterior
Parking Features Yes
View Y/N No
Roof Type Conventional
Private Pool No
Building
Story 2
Others
Ownership Freehold
Virtual Tour https://youtu.be/lwLrkuB-PGY?si=MpUH9RvUN-GNw3WH




